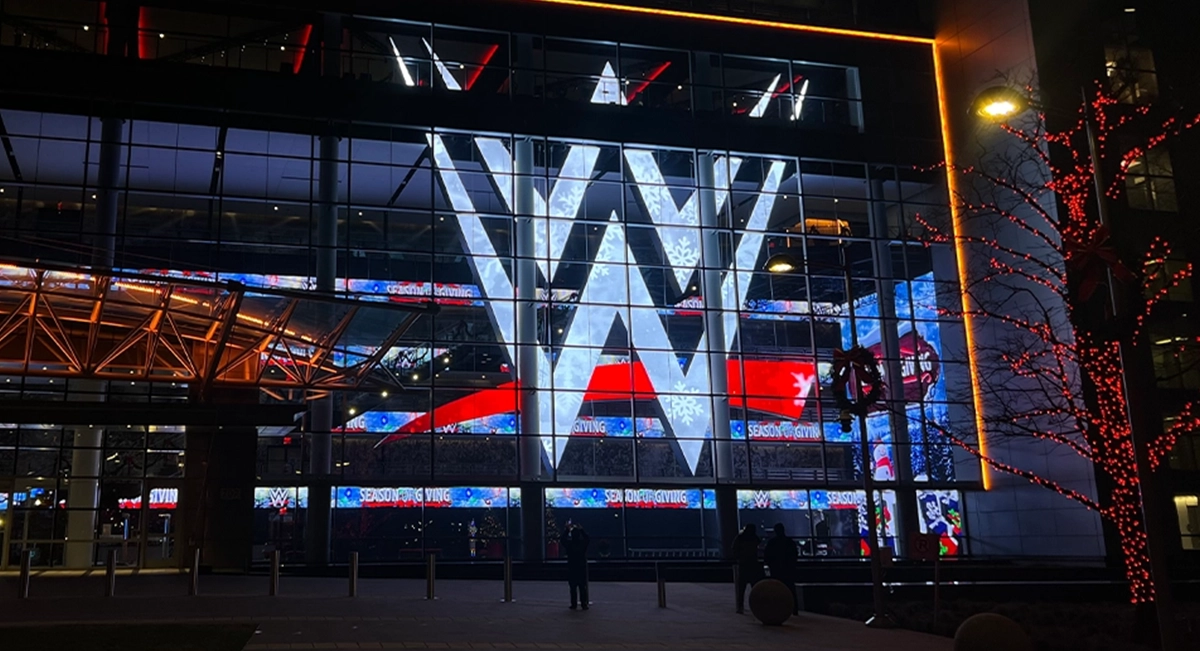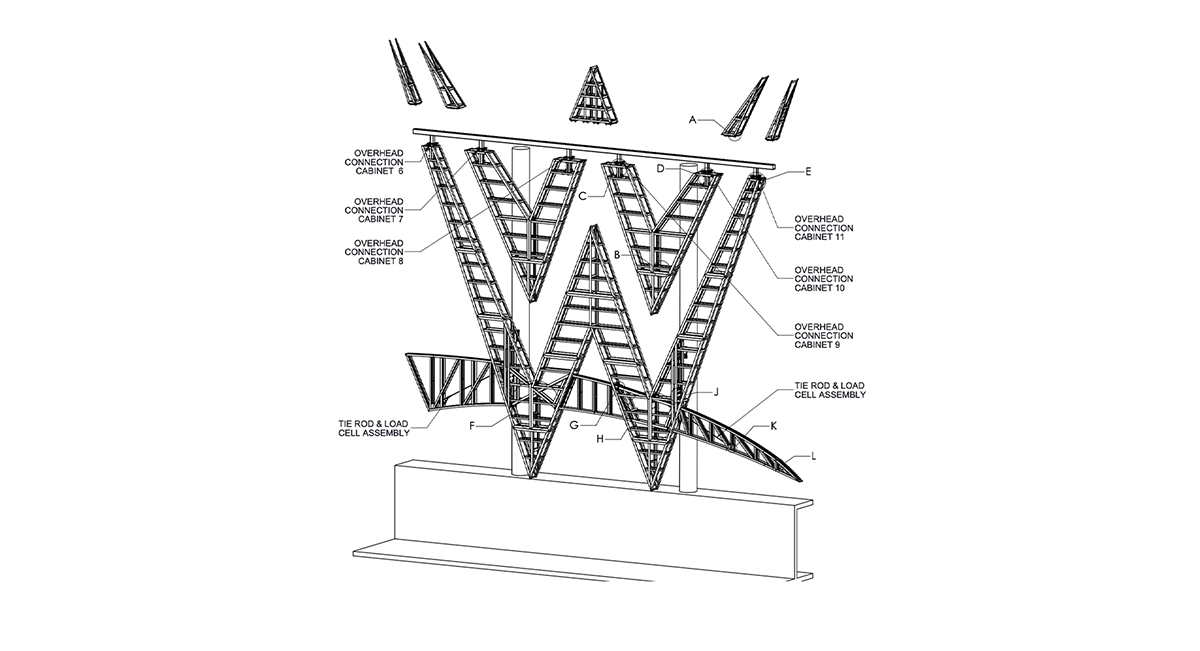The New Standard for Pre-Visualizing Custom AV Buildouts
Why Traditional Planning Methods Fall Short for Modern AV Projects
Custom AV buildouts often involve intricate technologies and spatial considerations that are difficult to communicate using traditional 2D blueprints or text-heavy proposals. When dealing with installations like massive LED video walls, interactive displays, or multi-zone audio-visual systems, it’s crucial for project managers, designers, and clients to understand how every element fits within the environment.
Older methods often fail to illustrate how multiple components will integrate visually and functionally in real-world spaces. Issues such as alignment, sightlines, and environmental factors—like lighting or wall structures—can be overlooked, leading to costly delays and unexpected design challenges. CAD drawings and 3D renders solve these issues by giving everyone involved a precise and realistic preview of the project.
WWE Headquarters CAD Drawing
CAD Drawings Provide Accuracy and Precision
CAD drawings serve as the foundation for custom AV projects by offering highly detailed, scalable designs. With precision down to millimeters, CAD allows AV integrators to map out the placement of hardware components, such as LED panels, processors, cabling routes, and mounting systems. This accuracy ensures that every piece of technology will fit perfectly within the space and align with architectural constraints.
Moreover, CAD drawings allow engineers to layer electrical, network, and AV layouts over architectural schematics, ensuring smooth integration. For LED video walls and multi-display setups, this helps guarantee perfect pixel alignment and eliminates miscalculations that could impact the visual impact of the display. CAD designs also allow teams to make adjustments early in the process, reducing the risk of costly rework after construction begins.
Lifelike 3D Renders Bring the Vision to Life
While CAD drawings handle the technical side, lifelike 3D renders provide a realistic visualization of the final build, helping clients and stakeholders envision the end result. These high-fidelity renderings simulate how LED video walls or other AV elements will look within a space, including factors such as lighting conditions, viewing angles, and spatial design.
For example, a 3D render of an LED video wall in a corporate lobby can show how the display will appear during different times of day or from multiple viewing perspectives. Renders can also demonstrate how content will behave on the screens—whether it’s a static brand message, an animated video loop, or a dynamic data feed. This gives stakeholders confidence that the final product will meet their expectations.
In entertainment venues or retail spaces, 3D renders can highlight how interactive content or synchronized lighting effects will enhance the environment. These previews are especially helpful for complex AV designs where multiple visual and audio elements need to work together seamlessly.
Emerging Technologies Demand Better Pre-Visualization
As new technologies emerge—like micro-LED panels, transparent displays, and interactive visual systems—effective pre-visualization becomes even more critical. These cutting-edge solutions come with unique challenges, such as non-traditional shapes or configurations, which make traditional planning methods inadequate.
With CAD and 3D rendering tools, designers can experiment with emerging technologies in a virtual space before making physical commitments. For example, AV integrators can simulate the curve of a cylindrical LED wall or model the placement of transparent displays within a retail environment to ensure maximum visibility without obstructing sightlines.
Additionally, these technologies can be previewed in augmented reality (AR) or virtual reality (VR) environments, allowing clients to “walk through” the design in a simulated space. This immersive pre-visualization ensures that everyone—clients, architects, and installers—is on the same page before the first component is installed.

EVO Championship Render
Improving Collaboration and Reducing Project Risks
Custom AV projects often involve multiple stakeholders, including AV integrators, architects, contractors, and clients. CAD drawings and 3D renders improve collaboration by providing a shared visual language that everyone can understand. This eliminates misunderstandings that can arise from technical jargon and ensures that design intent is communicated clearly to all parties.
The ability to make revisions early in the design process minimizes project risks. If a 3D render reveals a potential issue—such as poor screen visibility from a seating area or conflicting light sources—teams can address it before installation begins. This proactive approach reduces costly delays and ensures a smoother installation process.
Winning Clients with Professional Visuals
In a competitive market, the ability to present professional CAD drawings and polished 3D renders can make all the difference when bidding for large AV projects. Clients want to see exactly how a solution will look and function in their space before they commit to a significant investment. A visually compelling 3D render can serve as a powerful sales tool, helping clients feel confident in their decision and excited about the project’s potential.
For integrators, CAD and 3D tools also demonstrate expertise and professionalism, building trust with clients. By showing that every detail has been considered—from technical specs to visual aesthetics—AV teams can position themselves as reliable partners throughout the project lifecycle.
The Future of AV Planning: Integration with AR and AI
As CAD and 3D rendering tools continue to evolve, they are becoming integrated with emerging technologies like AR and artificial intelligence (AI). AR applications allow clients to visualize how an AV setup will look within their space using a smartphone or tablet, offering an interactive, real-time preview. AI-powered tools can further enhance pre-visualization by generating optimized design layouts or simulating different scenarios based on environmental data.
These innovations represent the future of AV planning, where CAD, 3D rendering, AR, and AI converge to create a seamless and efficient design process. AV teams that adopt these technologies will gain a competitive edge by delivering better visualizations and more precise planning than ever before.
Conclusion
In today’s modern AV industry, CAD drawings and lifelike 3D renders are the new standard for pre-visualizing and planning custom AV buildouts. From large-scale LED video walls to cutting-edge interactive displays, these tools ensure precise execution, reduce project risks, and help clients fully understand the value of the solution.
With the ability to simulate real-world conditions and experiment with emerging technologies in a virtual space, CAD and 3D renders unlock new creative possibilities and elevate the planning process to new heights. For AV integrators, these tools are no longer optional—they are essential for delivering innovative, high-quality solutions that exceed client expectations. The future of AV is visual, and CAD and 3D render technologies are leading the way.


